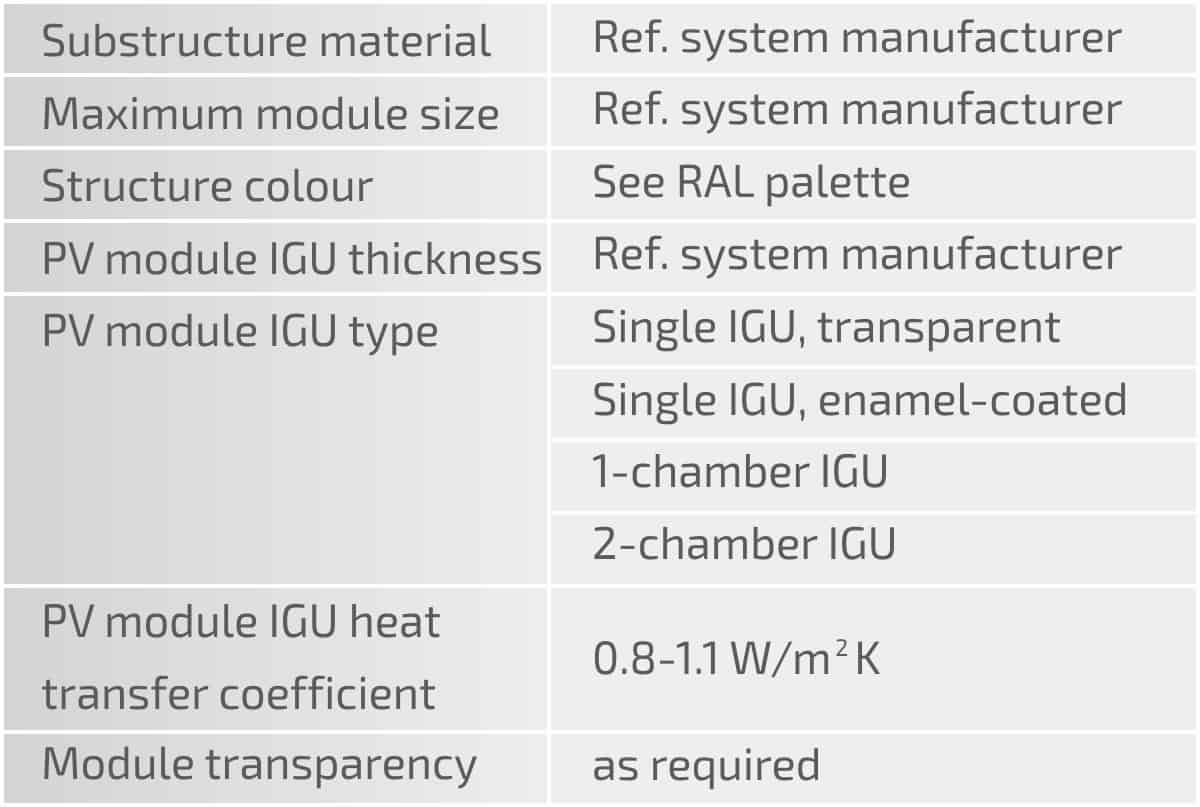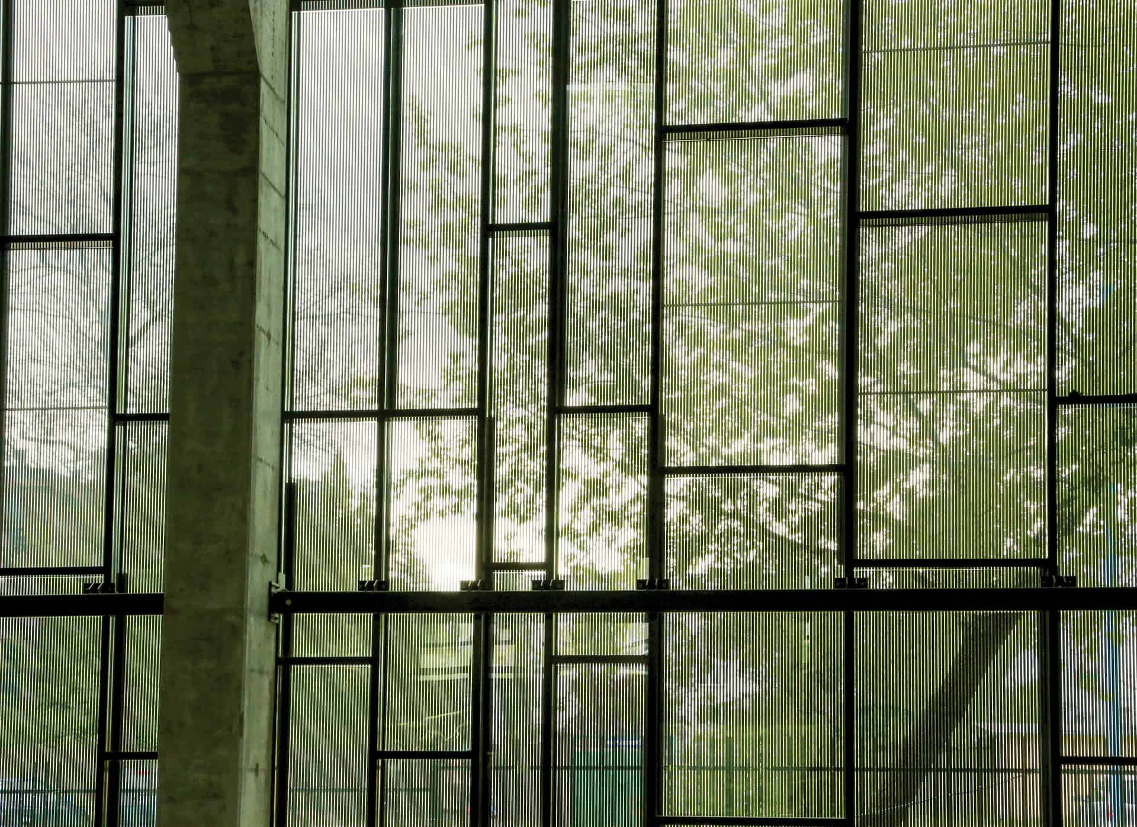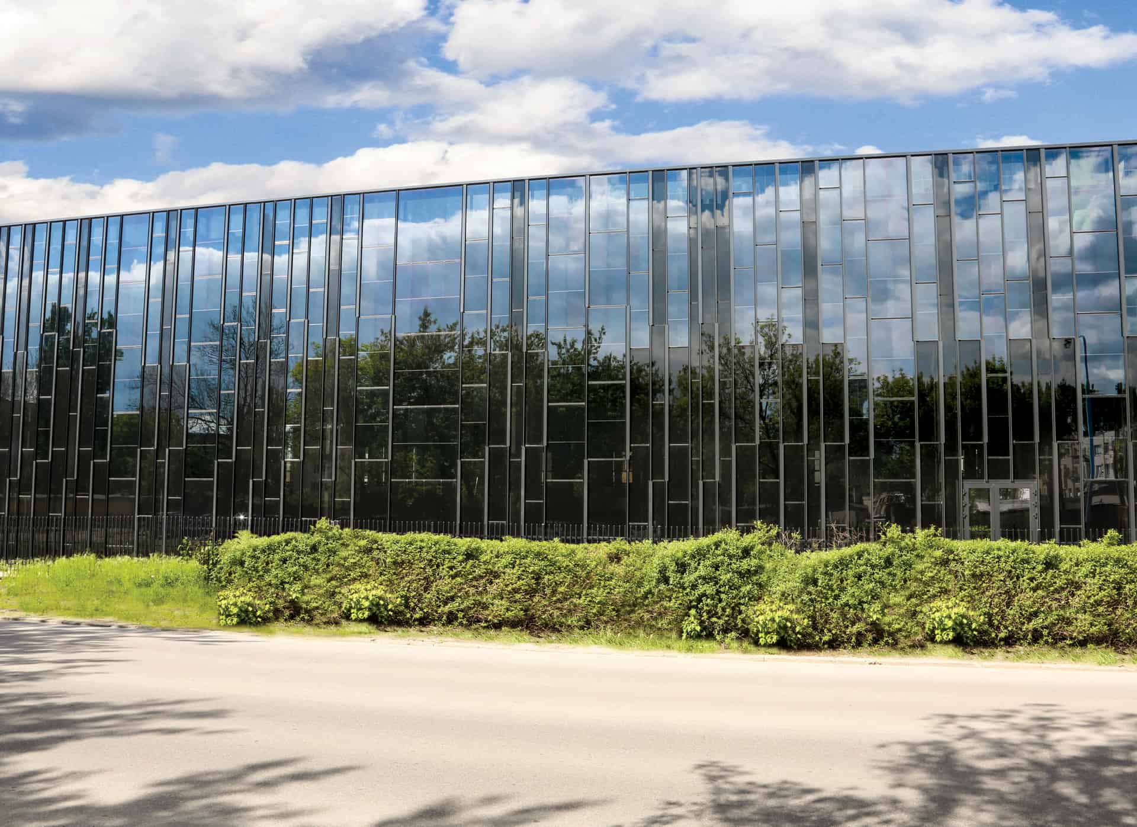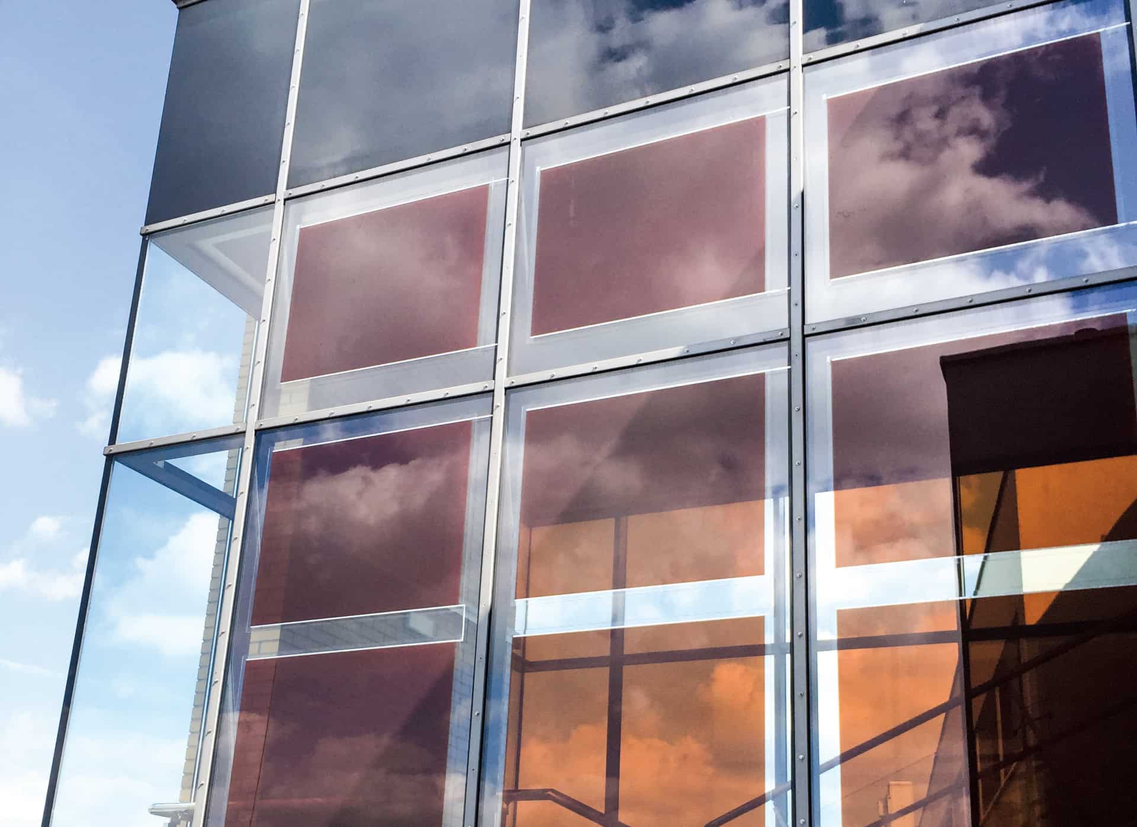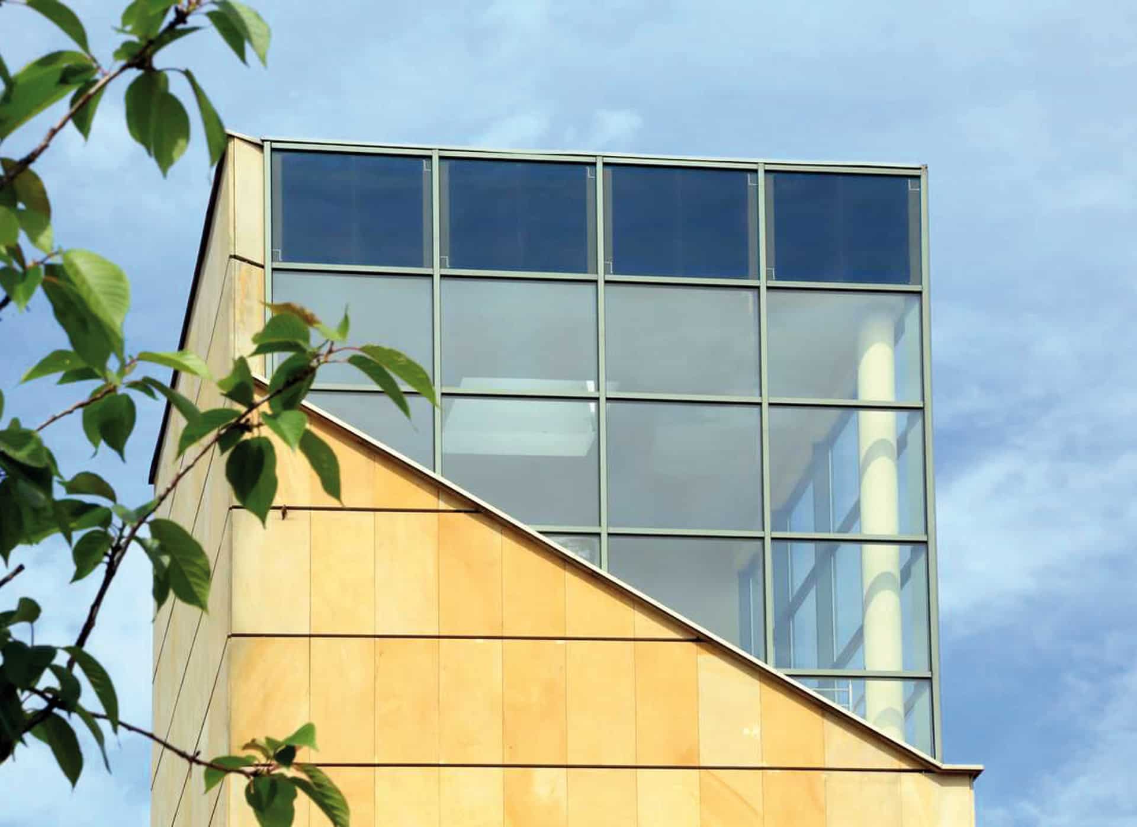SYSTEM DESCRIPTION
Post and beam façades are architectural systems used as curtain walls. Thanks to their lightweight structures, good thermal insulating performance and optical transparency, these systems have found widespread use as outer claddings on commercial office buildings, schools, and official government facilities.
Standard post and beam façades have fascia strips and clamping strips that are visible from the outside. These two component types are designed to permanently fasten the façade panels (infills, in other words) to the posts and beams, while the latter two act as the load bearing (support) structure for the façade system.
These façades first protect the building from the elements and then add value to the architectural form of the structure.
However, these functions are no longer enough. This is why we propose novel functionalities that façade systems can, and should, feature, both on new and refurbished buildings to achieve unique styling and a prestigious appearance. What we propose for the beam and post façade panels are photovoltaic modules for collecting free solar power. Hence the post and beam façade will no longer function as a curtain wall alone, it will become a real powerhouse.
Aside from generating electricity, the photovoltaic modules also provide the building shell with a unique look and improve the indoor thermal comfort. The rooms of a building shielded in this way are less exposed to direct sunlight and overheating. The building owners will benefit from the cost efficiency of the lower cooling power demand required to ensure the right climate on sunny days.
These commercially available post and beam façade solutions are perfectly compatible with glass-to-glass PV modules, whereas the cross-sections of posts, clamping strips and fascias can safely and unobtrusively conceal all the electrical wiring used to transfer the generated energy to the user's loads.
The ML System photovoltaic modules are infill panels compatible with the majority of commercially available aluminium glazing systems, e.g. Aluron, Aluprof, Yawal, Ponzio, Reynaers, Sapa, Wicona, Schuco, Aliplast, Rehau, Alusystem, and others.
The PV modules in standard post and beam façades act as:
- infill panels for the opaque and transparent sections
- thermal insulation partitions
- soundproofing partitions
The PV module panel sizes are adapted to the building architectural design, designer's guidelines and project investor's demands. The PV modules can be manufactured in irregular shapes or with openings, such as for air intake vents.

